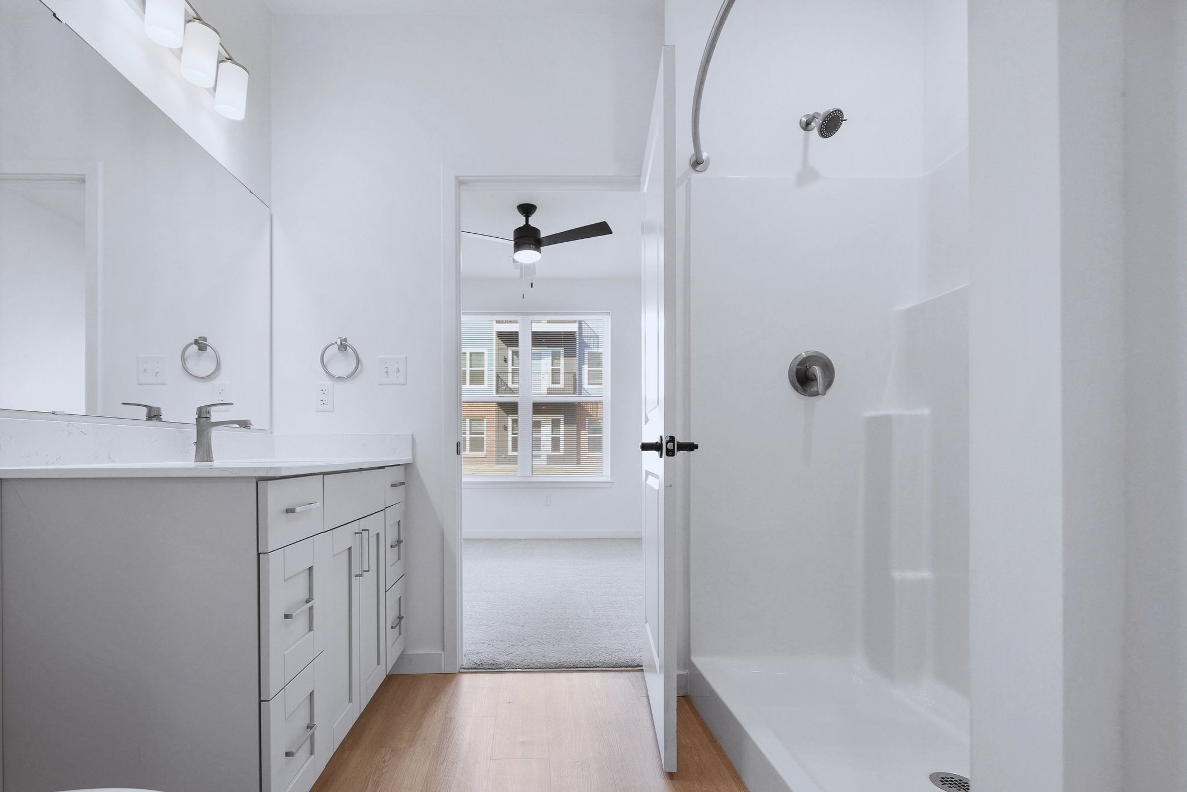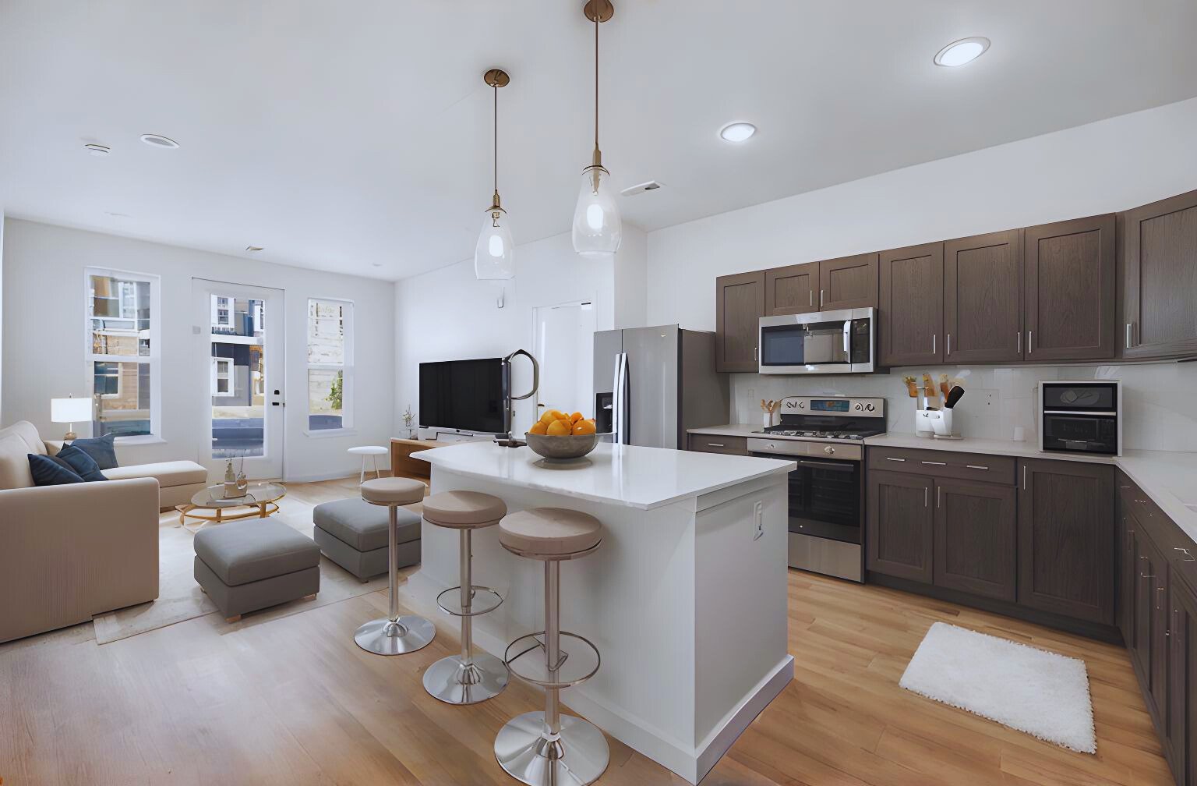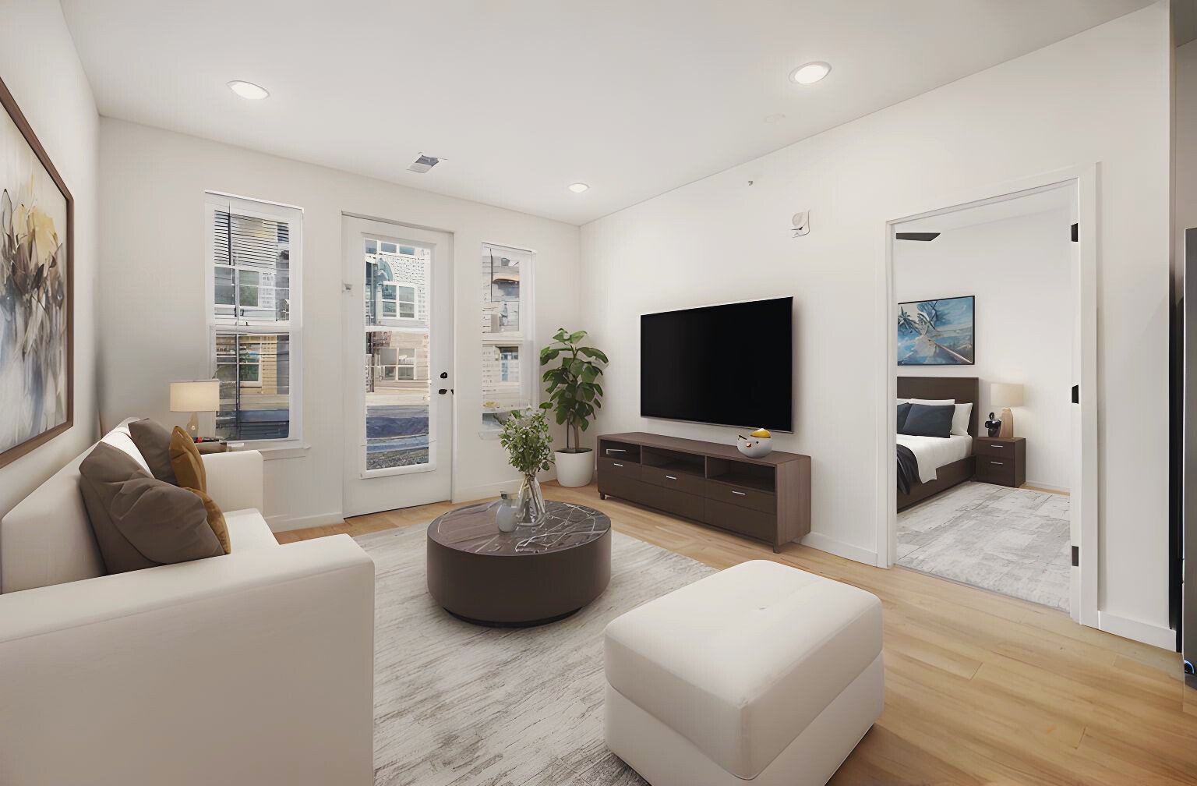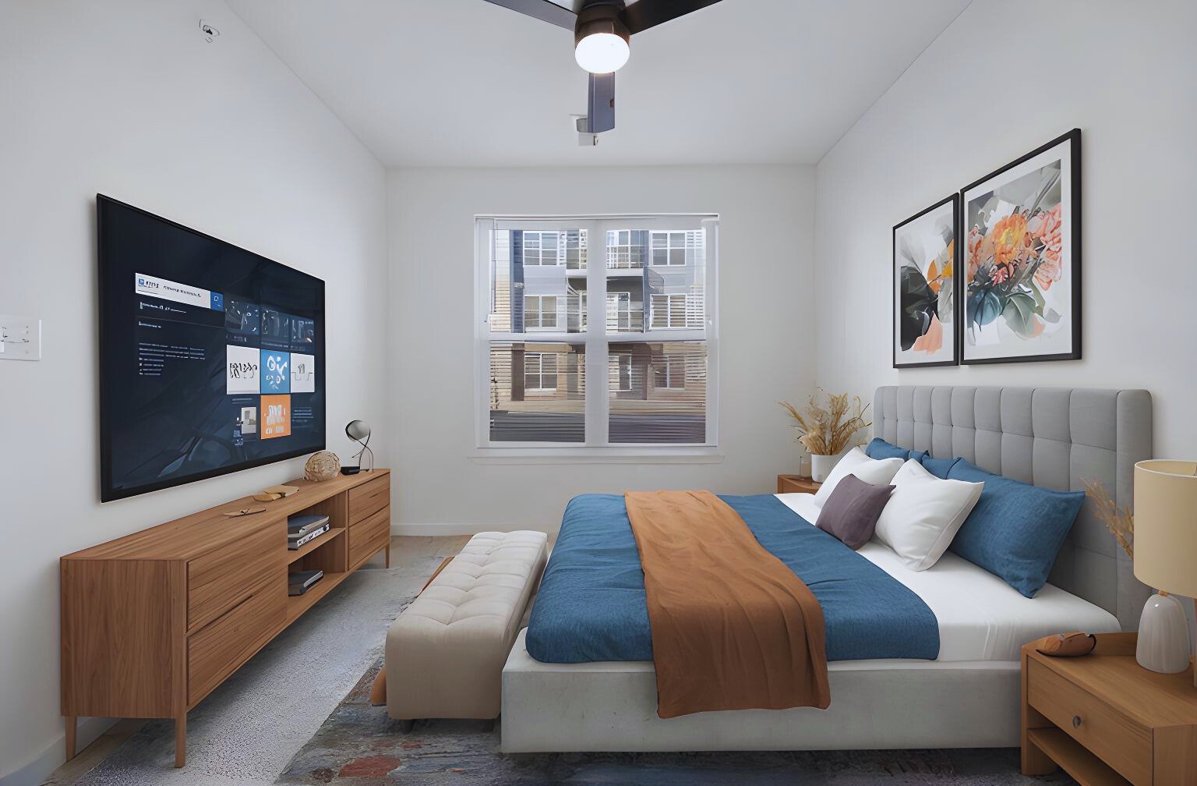
TWO-BEDROOM - TWO BATHROOM | STARTING AT $1,597/MONTH
THE MILL
FLOOR PLAN FEATURES & HIGHLIGHTS
Private bedrooms with ceiling fans
Bathtub and shower included
Walk-in closet in primary bedroom
Balcony with option of Main Street view
Ample storage space
2-bedroom | 2-bathroom
816 square feet
Open-concept living room
Abundant natural light
Modern kitchen with island



Picture yourself moving to Ridge View West, where modern features and smart home technology enhance your daily life.
Located in the heart of Fortville, you're just minutes from local shops, restaurants, and entertainment.
Now leasing spacious, stylish floor plans designed for comfort and convenience. Contact us today to find your perfect home!


